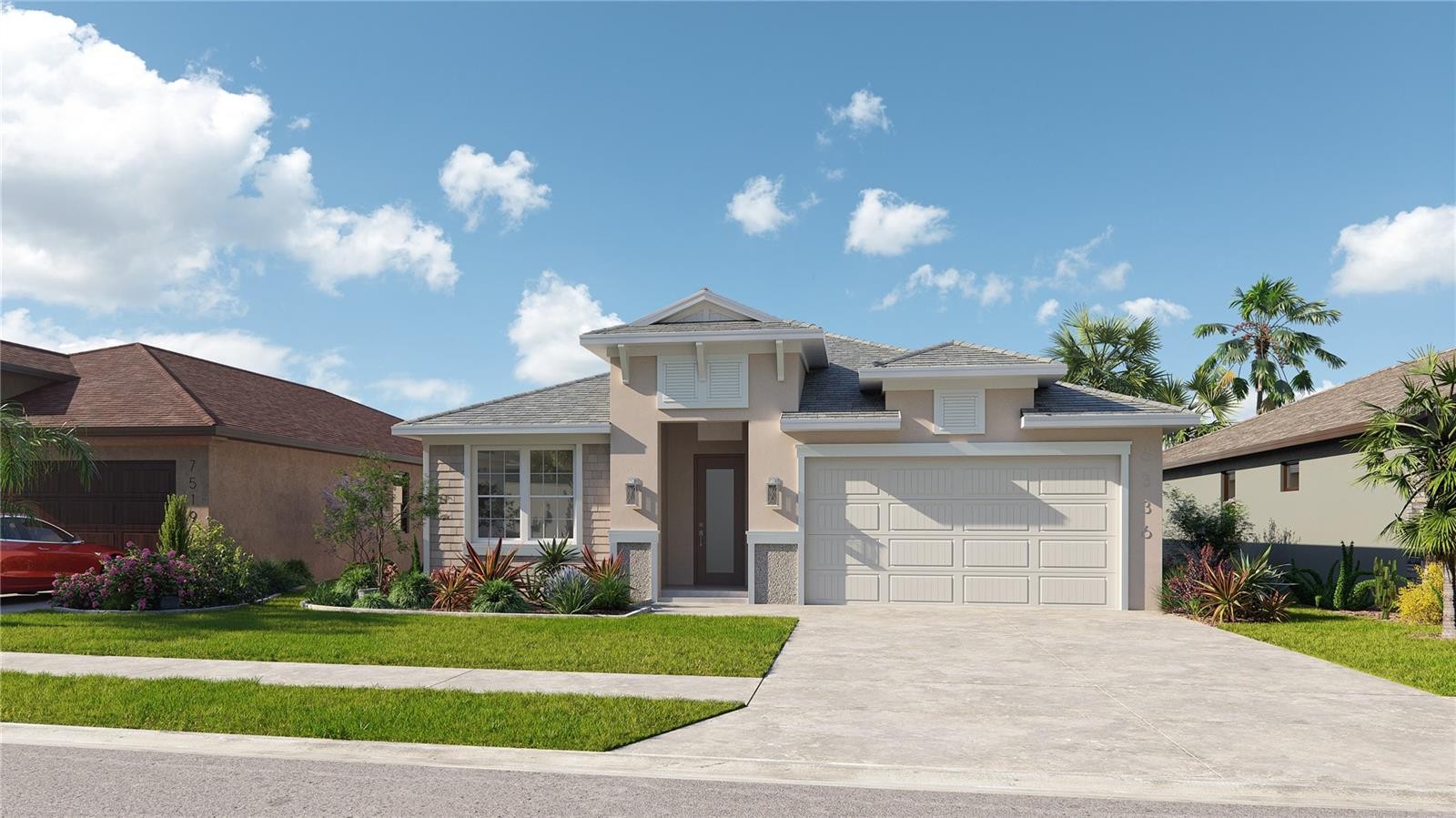


Under Construction. All on one level, Plan 404 delivers an open-concept design with 4 bedrooms, 3 full baths, and the kind of layout that makes daily life run smoother without sacrificing style or space. The moment you step in front of this house, the coastal elevation provides you with that immediate light and airy feel, with a sense of relaxation. The kitchen anchors the main living area with a walk-in pantry, island, built-in microwave, and the option to add a morning kitchen for extra prep or storage space. In the living room, a vaulted ceiling and extra windows create an airy, light-filled space that feels as good as it looks. With three secondary bedrooms and two additional full baths, there’s room for guests, kids, or multigenerational living. The primary suite is a quiet corner of the home, featuring a private bath with separate sink vanities, shower, and soaking tub, and a large walk-in closet. Whether you’re hosting, relaxing, or getting everyone out the door, Plan 404 is built to keep up with it all.
Berkshire Hathaway HomeServices
Florida Realty
3192 Fruitville Rd, Sarasota, FL 34237
Listing Broker: BERKSHIRE HATHAWAY HOMESERVICE
Last Changed: Tuesday 28th of October 2025 01:43:09 PM
All listing information is deemed reliable but not guaranteed and should be independently verified through personal inspection by appropriate professionals. Listings displayed on this website may be subject to prior sale or removal from sale; vailability of any listing should always be independently verified. Listing information is provided for consumer personal, non-commercial use, solely to identify potential properties for potential purchase; all other use is strictly prohibited and may violate relevant federal and state law. Copyright 2021 , Stellar MLS.